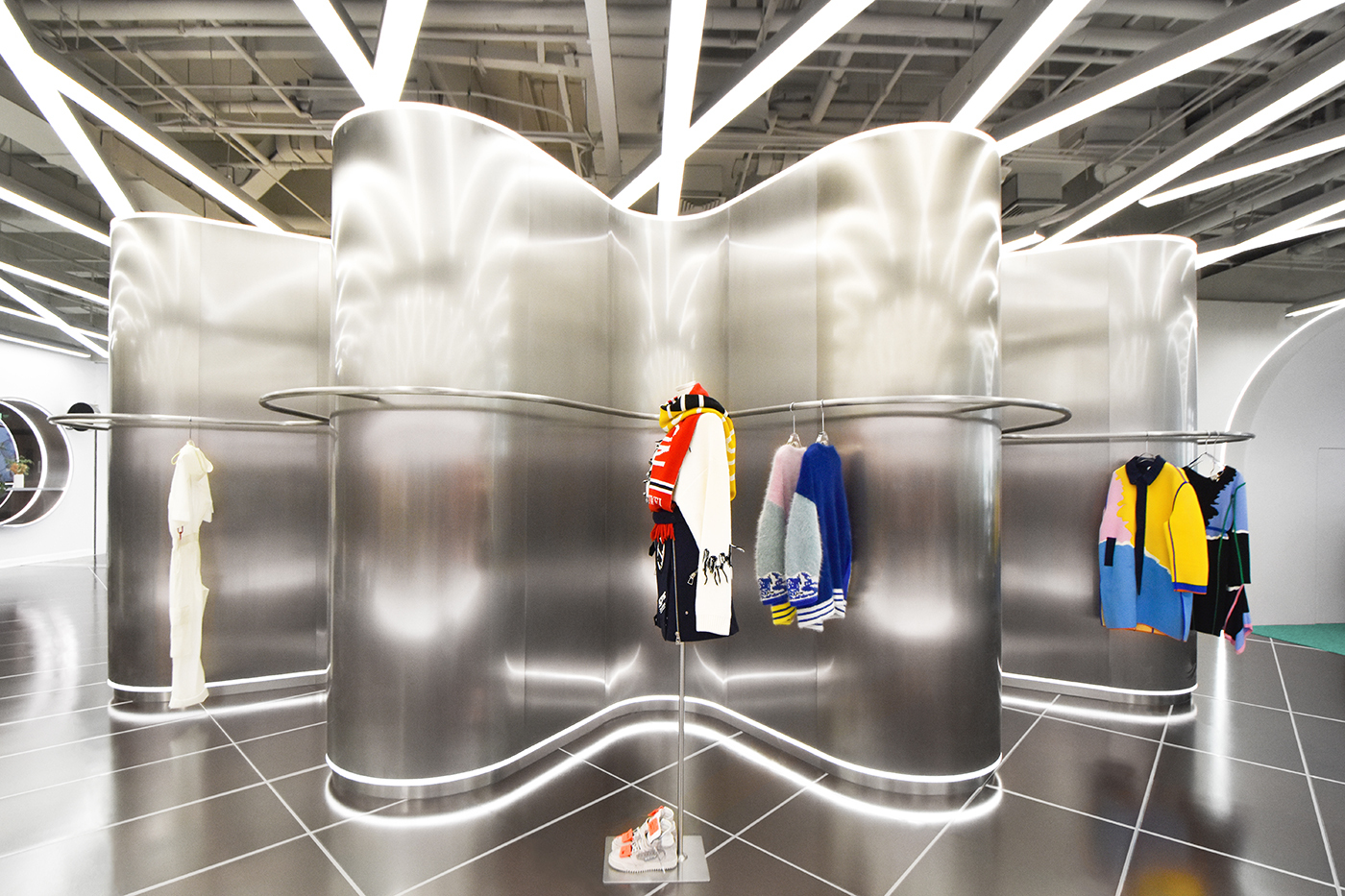TGY Multi-Brand Fashion and Event Store / RAMOPRIMO




 + 17
+ 17
- Zoned:
600 m²
Year:
2020
Photographs: Marcella Campa
Manufacturers: Bisazza, Vondom, CLX – ChongLongXin Metal Decoration Project, Irisun-
Principal architect:
Marcella Campa, Stefano Avesani

Text description provided by the architects. TGY is not a traditional store but a meeting place for fashion lovers, which will inspire people to talk about lifestyle, creatives to organize events and photographers to animate their photoshoots. It integrates several main functions in the same space: an organized boutique, a flexible event space, a temporary exhibition where invited designers can present their new fashion collections, a cafe, a beauty center and a flower shop. The space is also intended to change over time, providing its customers with an ever-changing experience that is slightly different from visit to visit.

Bringing physical form to this dynamic and changing program was no easy task. According to the specifications of the project, the design should surprise, be comfortable, fashionable, classic and flexible at the same time, eye-catching to attract a wider audience of clients with different interests and tastes.



To embrace all these needs, the main concept then is a dynamic fluid space based on the idea of movement, with a layout characterized by the appearance of many different elements along the way.

Curved steel walls envelop the space like a large folded metallic fabric. Metal was chosen as the store’s primary material for its quality in functioning as a neutral but responsive background. It will actively interact with each new exhibit by mirroring the shapes and colors of all clothing and temporary design decors.

The floor, made up of large rectangular ceramic tiles with a satin metallic finish separated by continuous square profiles in shiny steel, reflects the light trickle spread over the ceiling, adding a diffuse feeling of dynamism.


A revolving room in the entrance can serve as a flexible stage for exhibiting young Chinese fashion designers. In the café area, a huge map of the city of Shenyang on lenticular panels will constantly change color according to the movements of the spectators. An arched promenade connects the two main areas – the boutique and the cafe – on opposite sides of the store, providing space for the runway and inviting customers to reach the event space and other functional corners.


